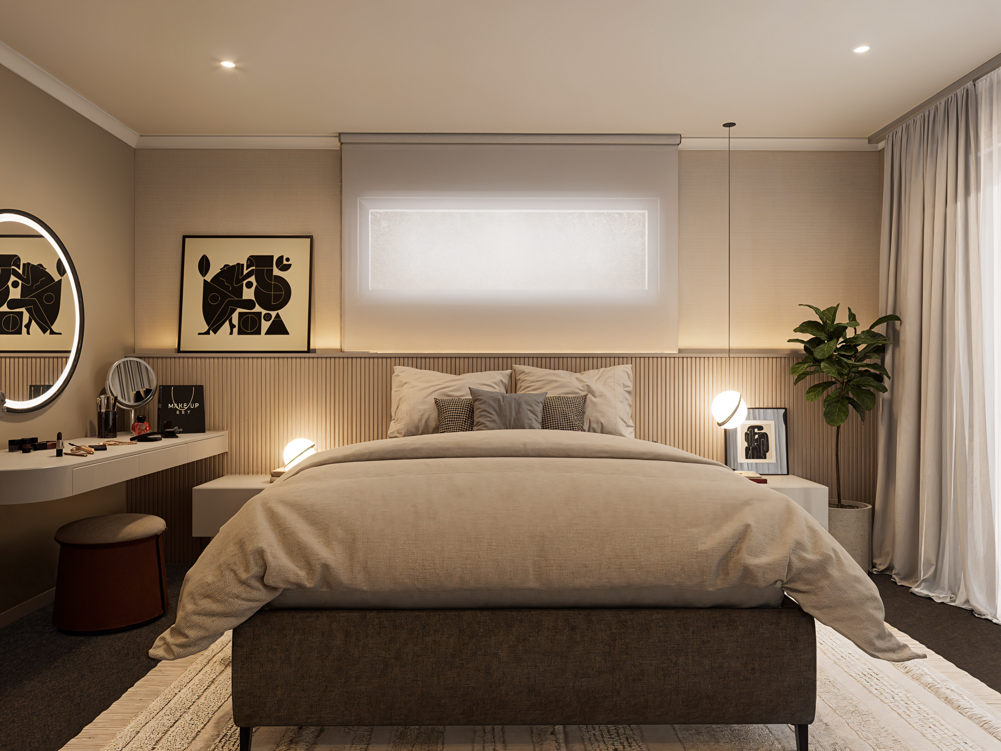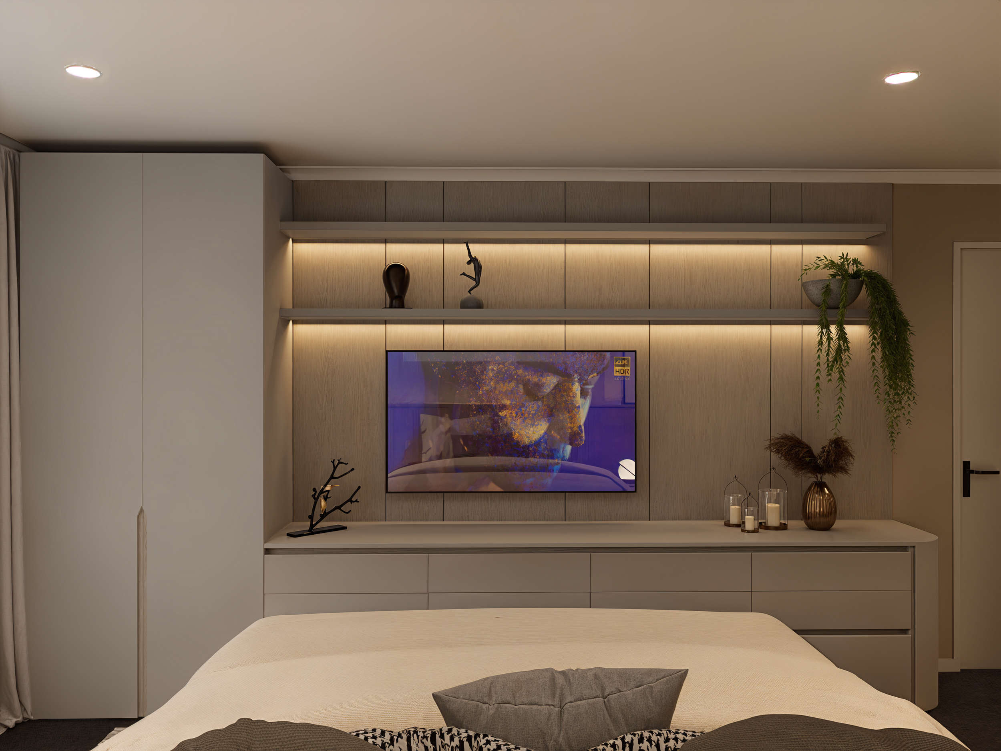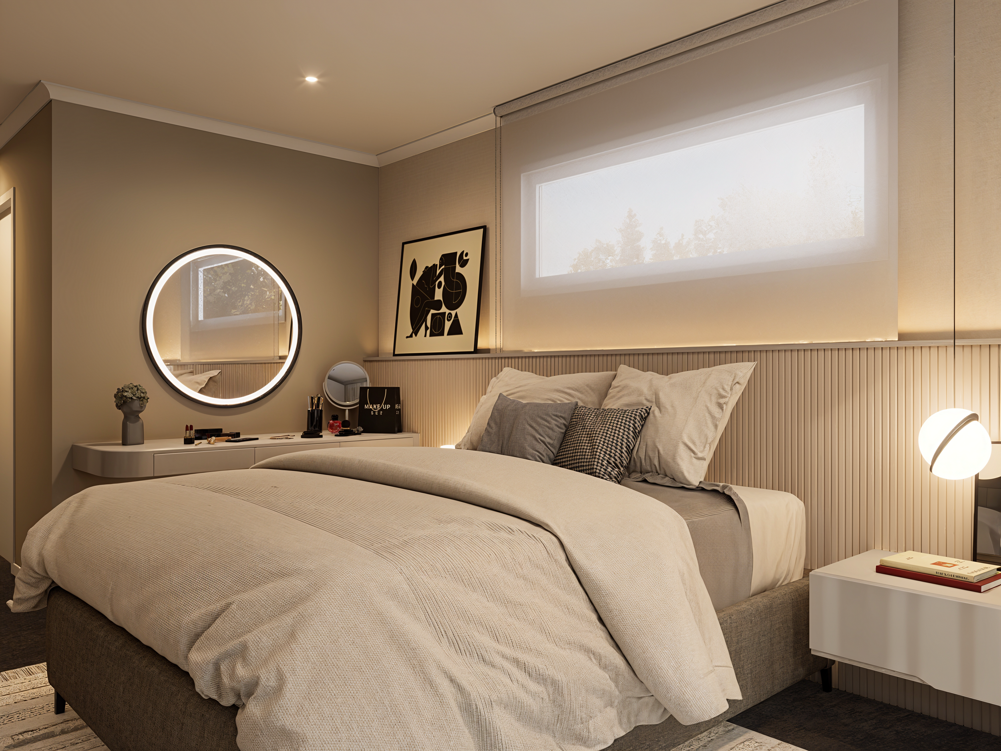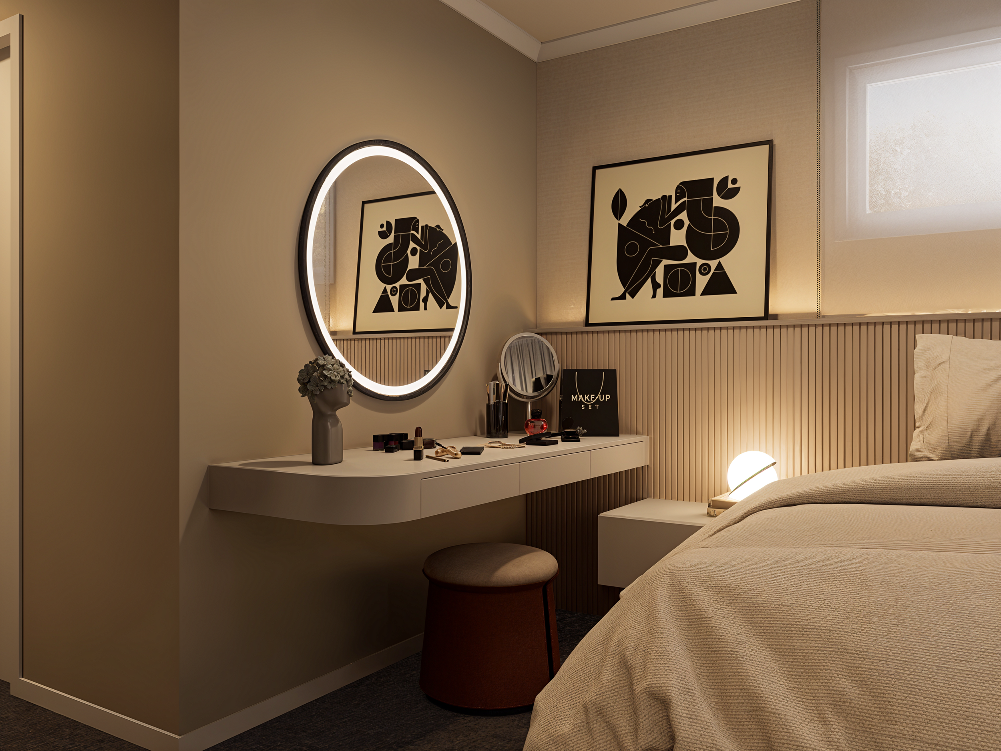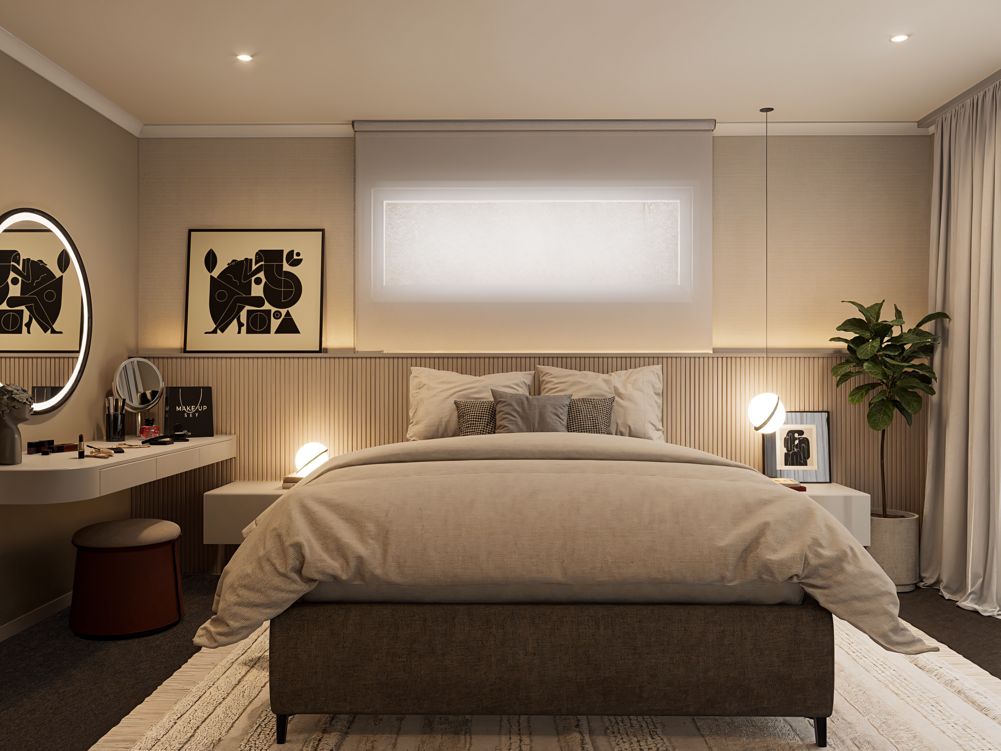The Master Suite Project was meticulously designed to create a space where comfort and functionality seamlessly blend, resulting in a sophisticated and cosy environment. The contemporary design is characterized by clean lines and neutral tones, which together create an atmosphere of serenity and elegance. The main wall is a focal point, enhanced by a slatted headboard that stretches across the entire width of the room, giving a sense of continuity and spaciousness. Recessed lights in the headboard, along with minimalist pendants over the bedside tables, provide soft and relaxing illumination, perfect for unwinding.
Adjacent to the bed, a white satin-finished vanity adds both femininity and practicality to the space. The round mirror with built-in lighting offers the perfect setting for daily beauty routines, accompanied by a cosy upholstered stool that enhances the comfort of the area. Opposite the bed, custom cabinetry lines the wall, featuring illuminated niches and satin-finished doors that offer ample storage while maintaining a sleek aesthetic. The centrally positioned TV is flanked by thoughtfully chosen decorative elements, such as sculptures and plants, which bring a personalized touch to the room.
The colour palette, dominated by shades of beige and grey, creates a harmonious base that exudes tranquillity throughout the suite. The materials selected, including the upholstered headboard, furniture finishes, and soft carpeting, were carefully chosen to provide lasting comfort and durability. This Master Suite Project is a prime example of how interior design can transform a space into a personal retreat that embodies both style and well-being. Every detail was planned with care to meet the functional needs of the residents, without compromising on aesthetics, ensuring that the final result is as beautiful as it is practical.
